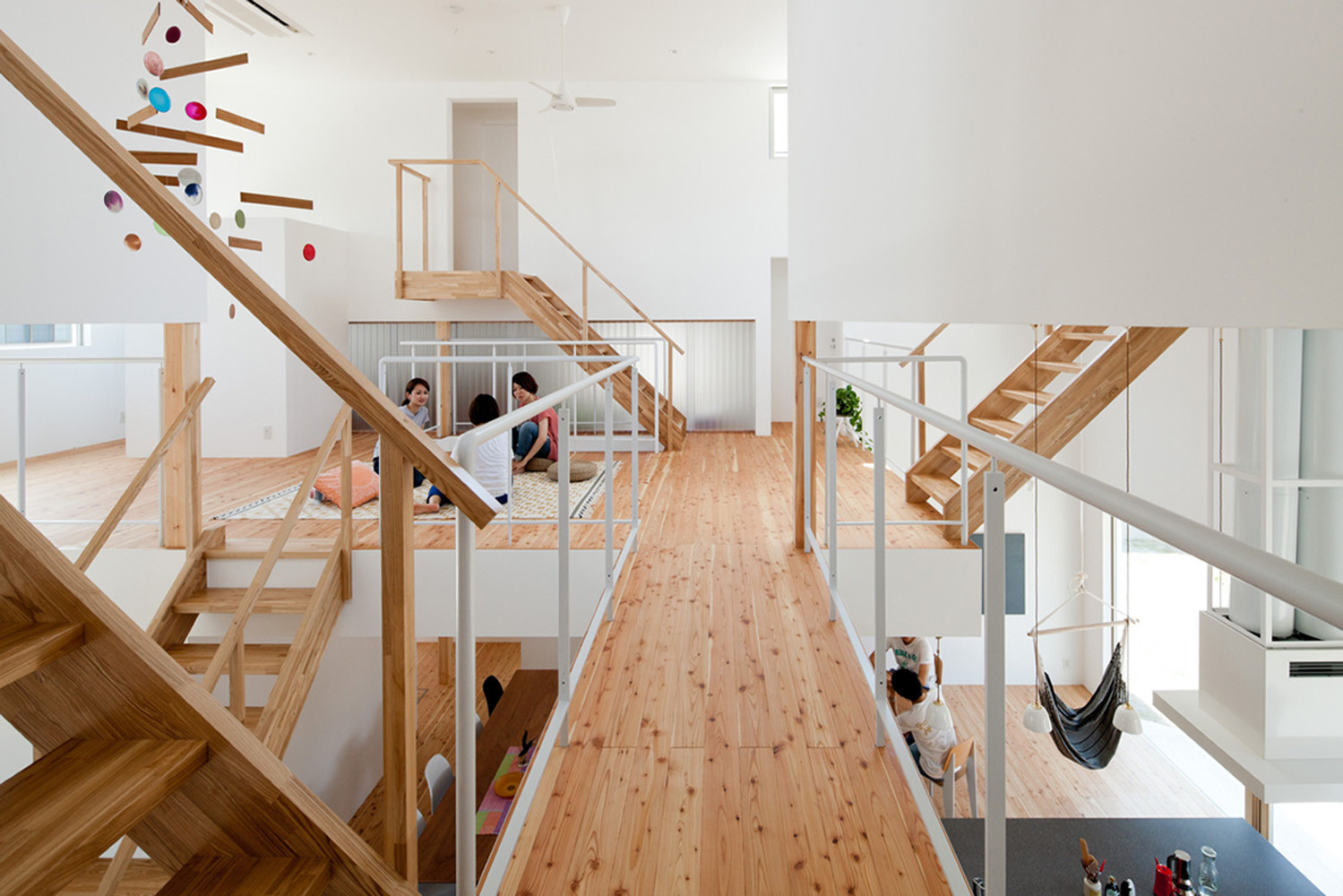
Communal life is nothing new. Throughout history, housing has long been associated with both shared needs and a concentration of resources. Today, between population growth and increasing urban density and real estate prices, architects and urban planners are looking for alternatives to living together. These new models explore a range of spatial and formal configurations with a common vision of the future.
As Eduardo Souza explains, the term “coliving” appeared in Denmark in the 1970s – originally under the name “cohousing”. The Sættedammen initiative, for example, consisted of 35 families living in private homes and sharing common spaces for socializing and activities such as dinners, housekeeping, group gatherings, holidays and other activities. In reviewing contemporary cohabitation projects from around the world, the following projects demonstrate what it means to live together today. Built almost half a century after the term “coliving” was coined, they represent a range of building styles, programs and spatial types. This rich diversity reflects what kind of shared housing projects may emerge in the coming years.
This is the plan for a newly built “shared house”, a unique housing model even in the architecture industry. The “shared house” is an increasingly popular lifestyle in Japan, somewhat close to a large house, where residents share water systems and a living room. However, what makes it different from the big house is that the residents are not family members, but instead are unrelated strangers.
Coliving Interlomas is a student-centered residential project located in the west outside of Mexico City that offers architecture that integrates living and learning in the community, following the principles of optimizing space in a shared living system. The complex consists of four levels where bedrooms and common areas complement each other. The architectural form was born from extensive experimentation with the site, as well as from the challenge of creating private and public areas for twelve students.
Garden House is a new addition to the network of spaces created by Noiascape in London. From one-off homes to mixed-use buildings, Noiascape creates the infrastructure for urban rentals. Designed specifically for rental purposes, Garden House is organized to adapt to the number of users, from a couple to a group of participants. The house acts as a landscape of surfaces and objects against which the tenant’s life can be staged.
In the Oosterwold countryside, artist Frode Bolhuis dreamed of an alternative way of life. He asked architects Pieter van Assche and Matthijs Kremers to design his dream home in a one-hectare potato field. To find a solution, the architects put forward two conditions for the project to be possible: they offered to find friends to join the project, since it is much cheaper to build several houses at the same time than one. The second precondition was that only the exterior would be designed, leaving the families complete freedom to choose the interior.
Co-working and co-living are part of these new third place spaces, created to develop human activities for a new generation of citizens, people who understand the workspace and home as a service, but a service that must match their aspirations and beliefs, a place that gives them a sense of ” accessories”. The design team has renovated this 60s residential building in a quiet traditional area of Madrid, transforming a traditional large apartment into a co-living for 20 people.
Contemplating caring between generations, a family of two households decides to build a house together. While the younger couple already lives in the city, the grandparents live in the countryside and strive to return to being close to the conveniences of the city. A concept has been developed for this mini-residential building, able to adapt to changing space requirements over time. Co-living!
