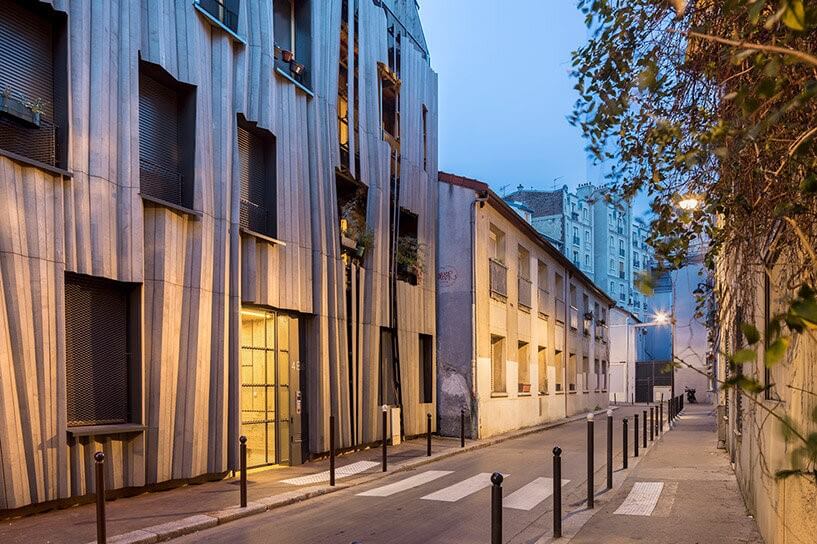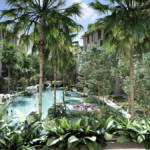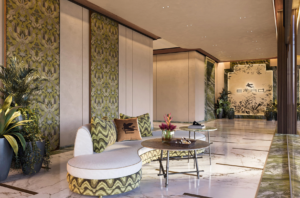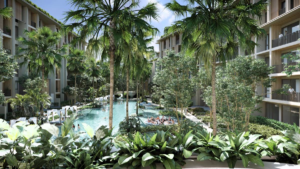Kengo Kuma & Associates have introduced an architectural gem in the northeast of Paris with the Yama-Tani residential building. Unlike the towering structures surrounding it, Yama-Tani blends seamlessly with its low-rise neighborhood, offering a refreshing departure from the city’s typical high-rises. Designed to evoke a village-like atmosphere within an urban setting, this development emphasizes both human scale and a deep connection with nature.

A Village in the City
The Yama-Tani project stands as a testament to the firm’s commitment to designing with nature in mind. The name “Yama-Tani” translates to “mountain-valley,” reflecting the building’s organic, flowing form. Its stepped structure, which opens to the southeast, maximizes natural sunlight, bringing warmth and light into every corner of the building. This thoughtful design creates a sense of spaciousness, with most apartments stretching from facade to facade.
Each of the units benefits from outdoor spaces such as balconies, terraces, and rooftop areas, allowing residents to seamlessly transition between indoor and outdoor environments. The integration of these spaces strengthens the connection between the building and the natural world—a core element of Kuma’s design philosophy.
Wood as a Defining Feature
Yama-Tani’s exterior is characterized by the fluidly pleated timber facade, a striking feature that not only catches the eye but also plays with light and shadow throughout the day. The pleats in the wood mimic the peaks and valleys of a mountain range, evoking the project’s namesake. As sunlight shifts, the wooden facade creates a dynamic visual effect, adding vibrancy and movement to the surrounding streetscape.
Different types of wood were used to enhance the building’s aesthetic and functional qualities. Pre-aged chestnut adorns the street-facing facade, providing durability for the intricate pleats, while smoother Douglas fir was chosen for the courtyard, which will naturally age to a silver hue over time.
A Harmonious Living Experience
In keeping with Kuma’s signature style, the Yama-Tani building prioritizes a harmonious relationship between architecture and nature. The inclusion of a central garden, visible from the street, adds depth and a calming green space that is rare in urban settings. Each apartment has direct outdoor access, promoting a strong connection to the changing seasons.
Completed in 2023, Yama-Tani stands as an exemplary model of sustainable, human-scaled architecture, proving that even in a bustling metropolis like Paris, nature and design can coexist beautifully.
Discover more about real estate and promotions at propertynewsasia.com.






